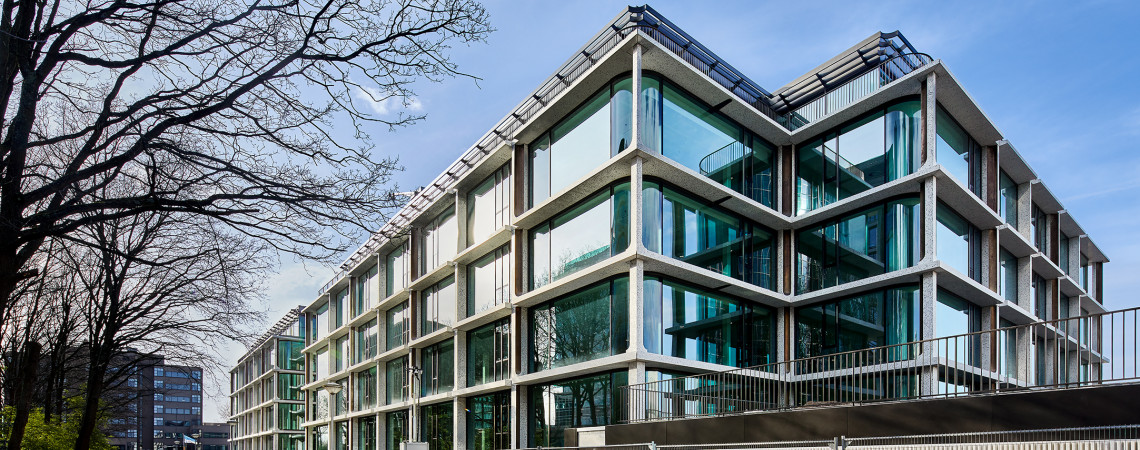PI59
PI59 adds a highly distinctive office building to the Zuidas. A fairly low structure of six levels with particularly large floors of 3,000 m2 provides space for an extremely comfortable working environment. With large amounts of daylight, good routing, lots of fresh air, a flexible layout and variation in room typologies, it offers the best conditions for all types of activities.
Although the existing building stands independently on its own plot, it is part of a larger family of buildings in the linear zone between the high-rise buildings of the Zuidas and low-rise housing on the north side. Despite the fact that each building has its own character, they all share an important value: the green strip that surrounds and connects these buildings. On a larger scale, this strip forms a green buffer between the two urban atmospheres. With its redevelopment, the space around the building is turned into a garden, sublimating PI59's unique position.
The existing concrete facade, with its distinctly brutal character, is being replaced by a facade that is in many aspects the diapositive of the existing facade. An open grid makes the building accessible instead of closed. Large windows with curved glass make the building transparent instead of dark. Ornaments in bronze make the building refined rather than coarse. Polished concrete with natural stone supplements makes the building lively instead of dull. Yet for all these elements, we make sure that the solid character echoes the original character. Elegant brutalism.
