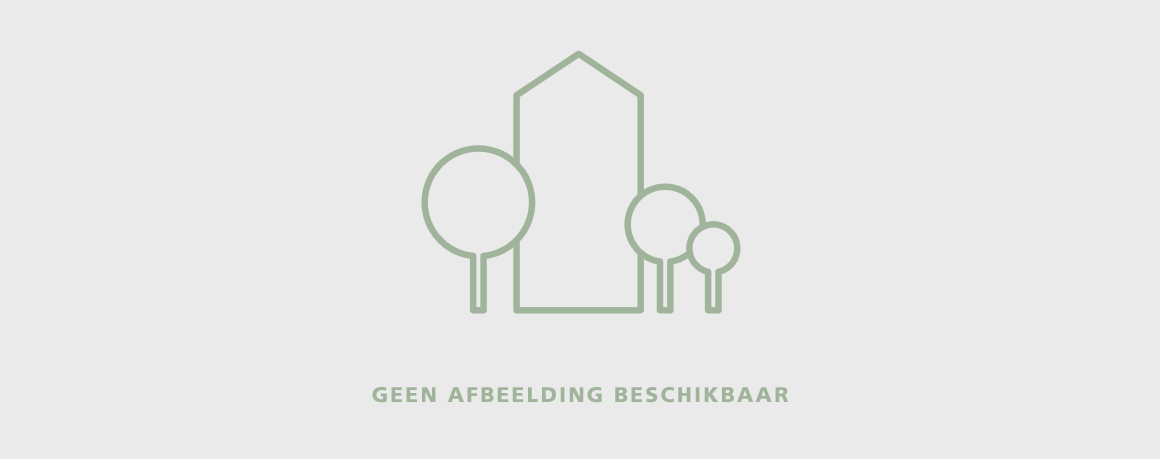De Cuserstraat 87
The office building situated at De Cuserstraat 87 is located at the most eastern side of the subject plot. It consists of a basement, a ground floor and three upper floors. The foundation consists of concrete floors or beams on concrete piles. The roof is flat and consists of a steel construction, it has a bituminous roof covering with ballast gravel and concrete tiles near the roof terrace. The façade is clad with natural stone plates. The building has aluminium window frames with HR++ double glazing. Vertical transport is facilitated by stairs and an elevator. The elevator is located at the central entrance, which is at the western side of the asset. The building features all standard facilities such as sanitary spaces, lighting armatures, suspended ceilings and access to main services, heating and cooling. There is a roof terrace with concrete tiles on the third floor. Heating and warm water is on gas. All lightning in the building is high frequent.
